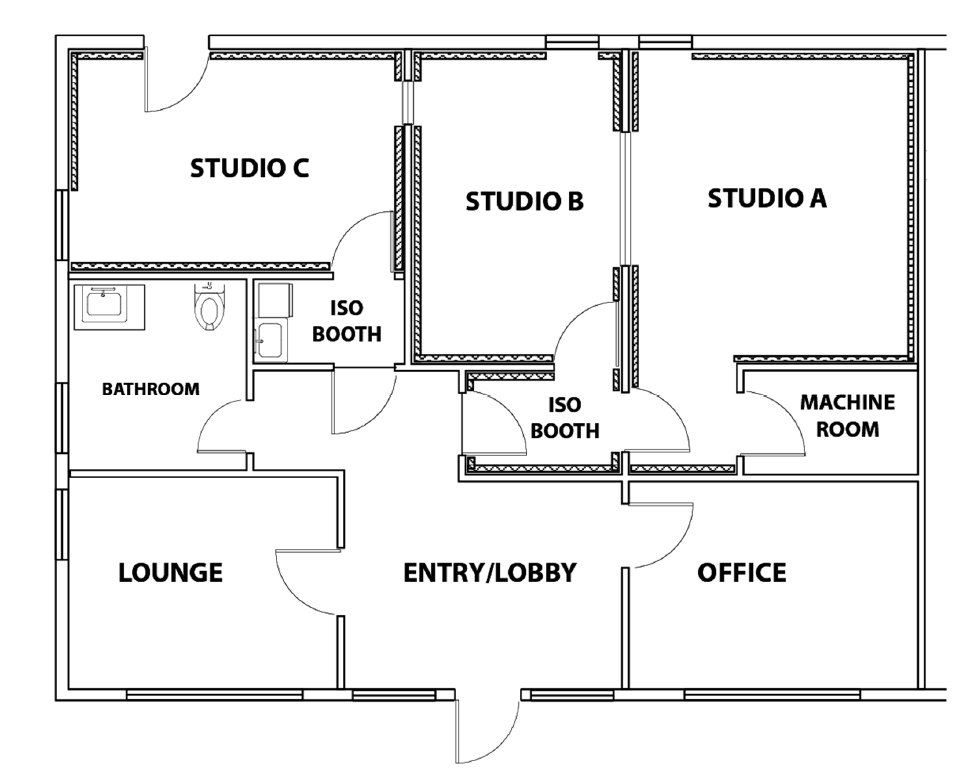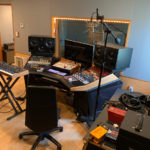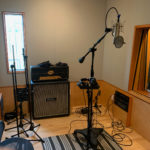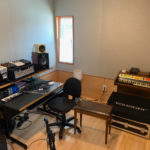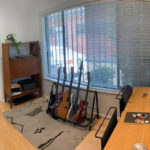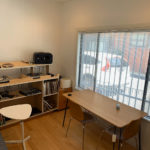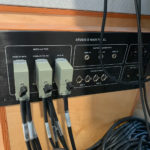±1,200 SF of custom designed and constructed studios with two control rooms flanking a central, shared small live room. There are two additional offices, a lobby area, kitchen, and bath. Front Studio A, B & C have double soundproof walls, soundproof studio windows, fabric system walls, extensive wiring and interconnecting panels, patch-bay wiring, raised hardwood floors, dedicated HVAC, and double-hung, soundproof doors. Tenant Improvement costs were about $150,000.
Front Studio
