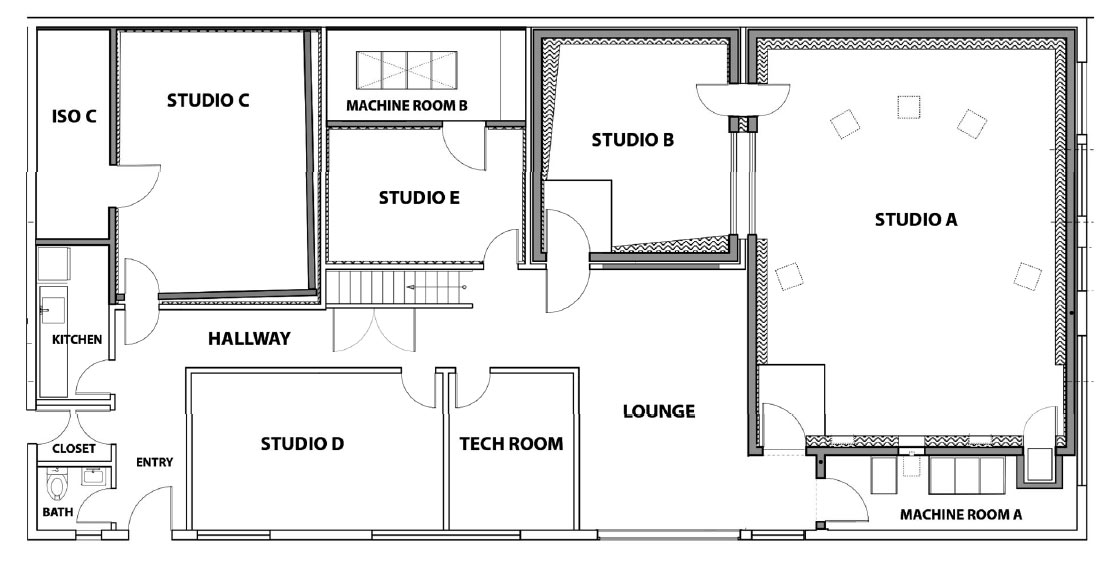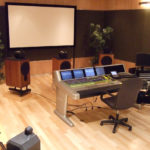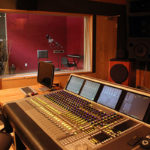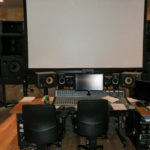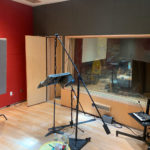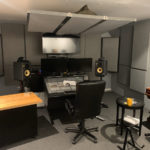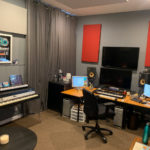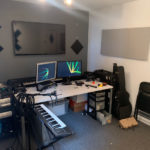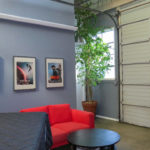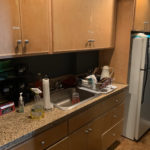±2,400 SF custom-designed and constructed studios with a large control room set up for mixing film, music, and surround projects. The main room has a 4K projector, retractable 146″ perforated screen, theater speakers, studio monitors, adjacent machine room, iso booth with sky lights.
There is an additional smaller mix room, multiple production rooms, lobby, kitchen, bath, and Roll-up door. The cost of the tenant improvements for all studios was over $500,000. This space contains five production spaces including a THX certified film post-production room used for music recording, movie dubbing, voice overs, and mixing in stereo and surround. It has double walls, floating floors, isolated power, dedicated grounding, fabric walls, double-glass soundproof windows and doors, and dedicated wiring panels. It was designed by Peter Grueneisen of Non-Zero Architecture.
The 146″ acoustically transparent retractable screen, JVC RS-60 4K projector, JBL THX speakers, TMH subwoofer, Crown THX amplification, Bryston amplification, room tuning EQ Euphonix System 5 digital Console, microphones and more could be included in the sale of the building.
